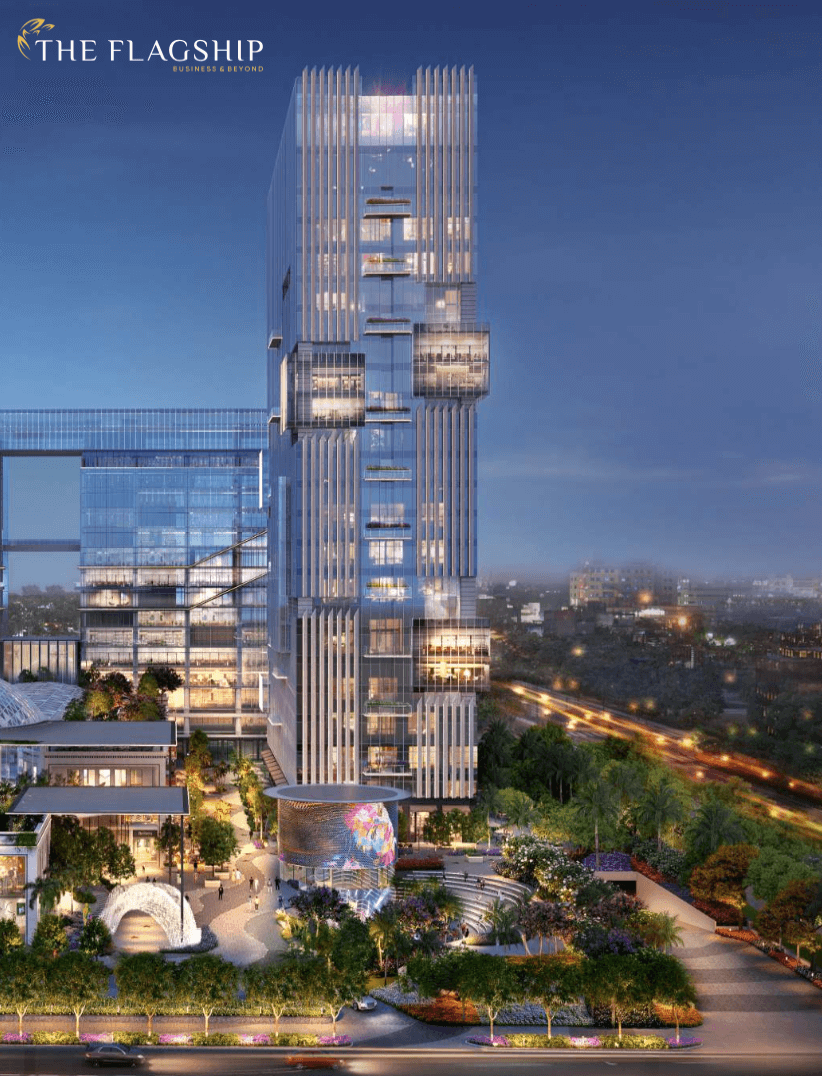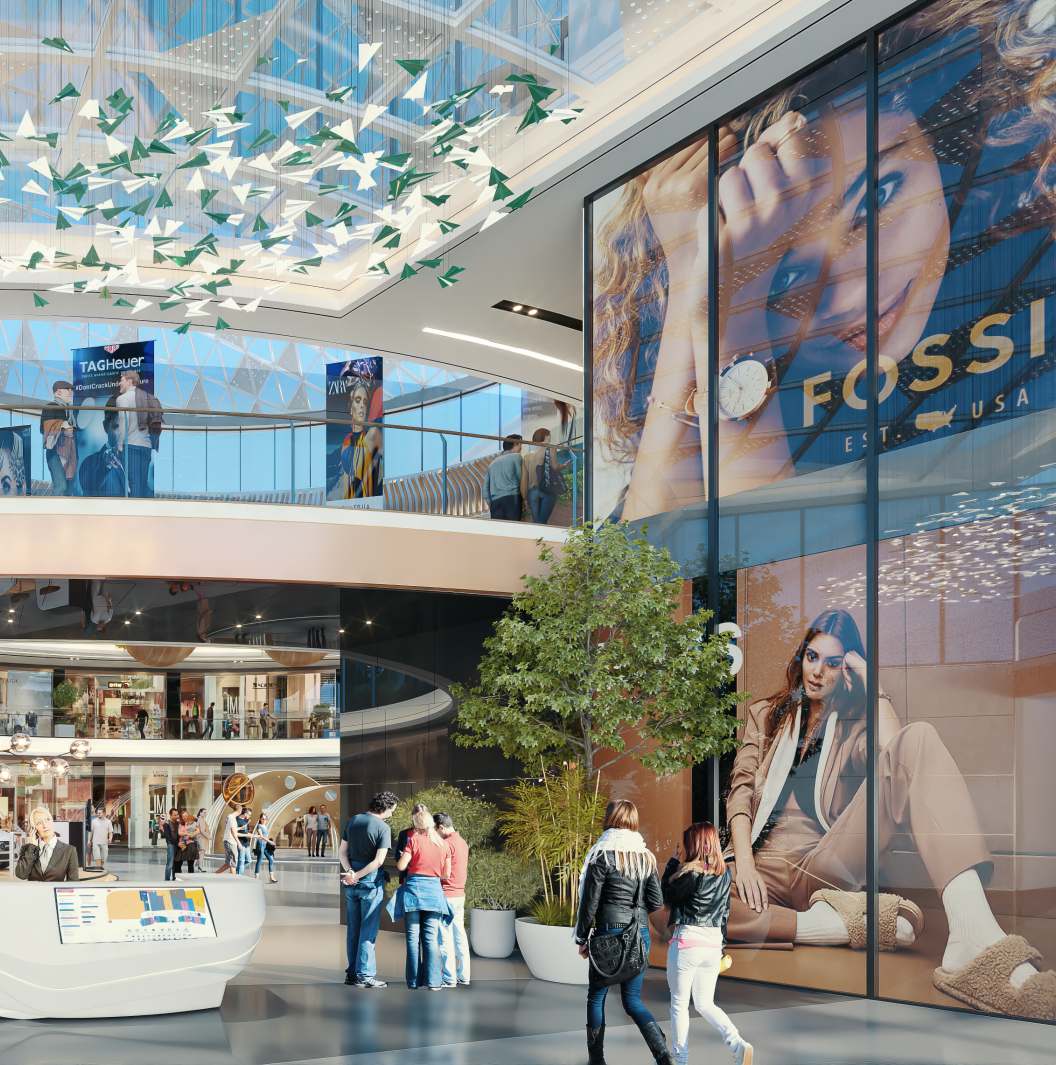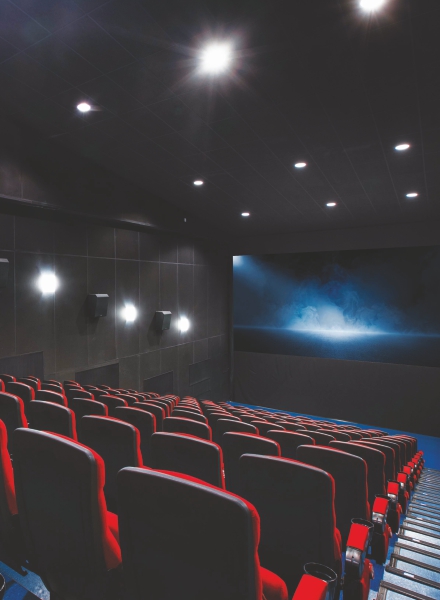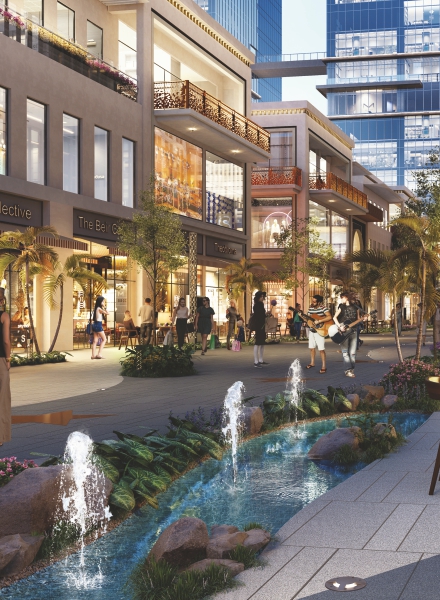About The Project
Place where you find yourself
A 2.4 million sq. ft. ultra-modern business hub equipped with every contemporary amenity and surrounded with state-of-the-art facilities for a holistic work environment. A dream project for investors, for business scalability to meet sky-high ambition. Experience the future of business, with our future-ready property.
Project Highlights
 Overlooks the high street on one side, the centrally located greens.
Overlooks the high street on one side, the centrally located greens. Atrium with double height and a large reception area.
Atrium with double height and a large reception area. 8 passenger & 2 service-only lifts.
8 passenger & 2 service-only lifts. Three stories of big, premium-serviced offices.
Three stories of big, premium-serviced offices. F&B options abound.
F&B options abound. Offering international business and dining experiences.
Offering international business and dining experiences.
Embrace the future at the upcoming 2.4 million sq ft commercial capital, a bustling hub of opportunity.



Project Features

Co-Working Space

Serviced Suites

Hi-Street Retail
Our Partner In Success
TOWER 1

Project Overview
 Overlooks the high street on one side, the centrally located planted greens, and the expansive green belt on the other.
Overlooks the high street on one side, the centrally located planted greens, and the expansive green belt on the other. Atrium with double height and a large reception area.
Atrium with double height and a large reception area. 8 passenger & 2 service-only lifts.
8 passenger & 2 service-only lifts. Three stories of big, premium-serviced offices.
Three stories of big, premium-serviced offices. F&B options abound.
F&B options abound. Offering international business and dining experiences sky lounge.
Offering international business and dining experiences sky lounge.



TOWER 2 & 3
Project Overview
- Experience modern arrival from both sides of the tower.
- A private road leads to a designated drop-off area and a triple-height lobby.
- Beautifully constructed glass atrium that is 70 feet* high.
- Ample, dedicated parking spots.
- F&B options abound.
- Offering international business and dining experiences, a 40-foot-high sky lounge.




Gallery
Features & Amenities

Auditorium

Putting Golf

Sky Lounge

 A++ GRADE OFFICE
A++ GRADE OFFICE
 FOOD & BEVERAGE
FOOD & BEVERAGE
 ROOFTOP RESTAURANTS
ROOFTOP RESTAURANTS
 GYM
GYM HIGH CAPACITY ELEVATORS
HIGH CAPACITY ELEVATORS










